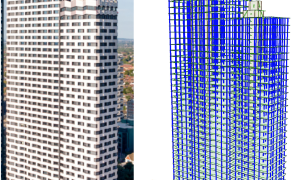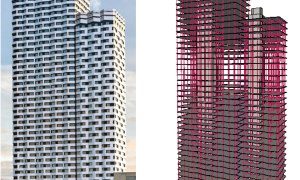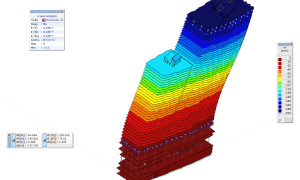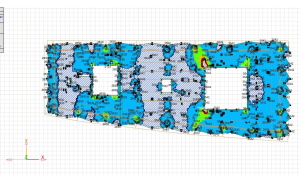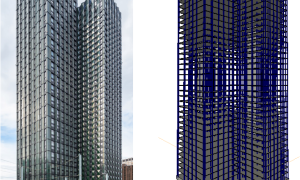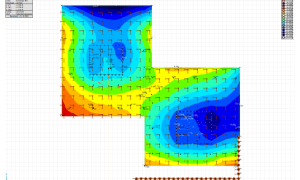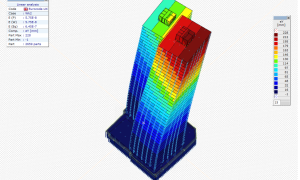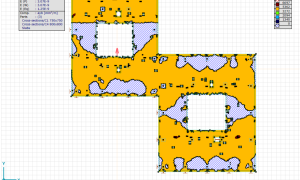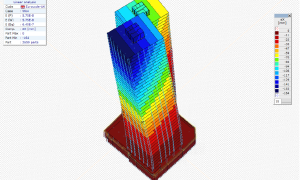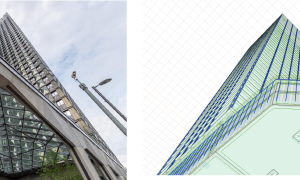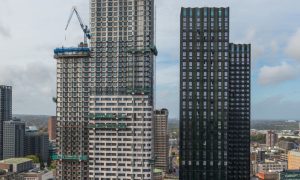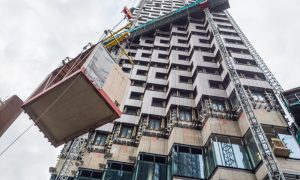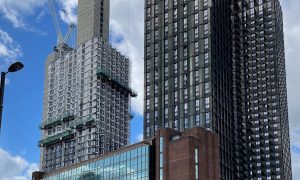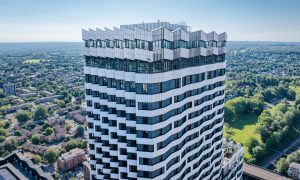SHOWCASES
Modular high-rise constructions
in the United Kingdom
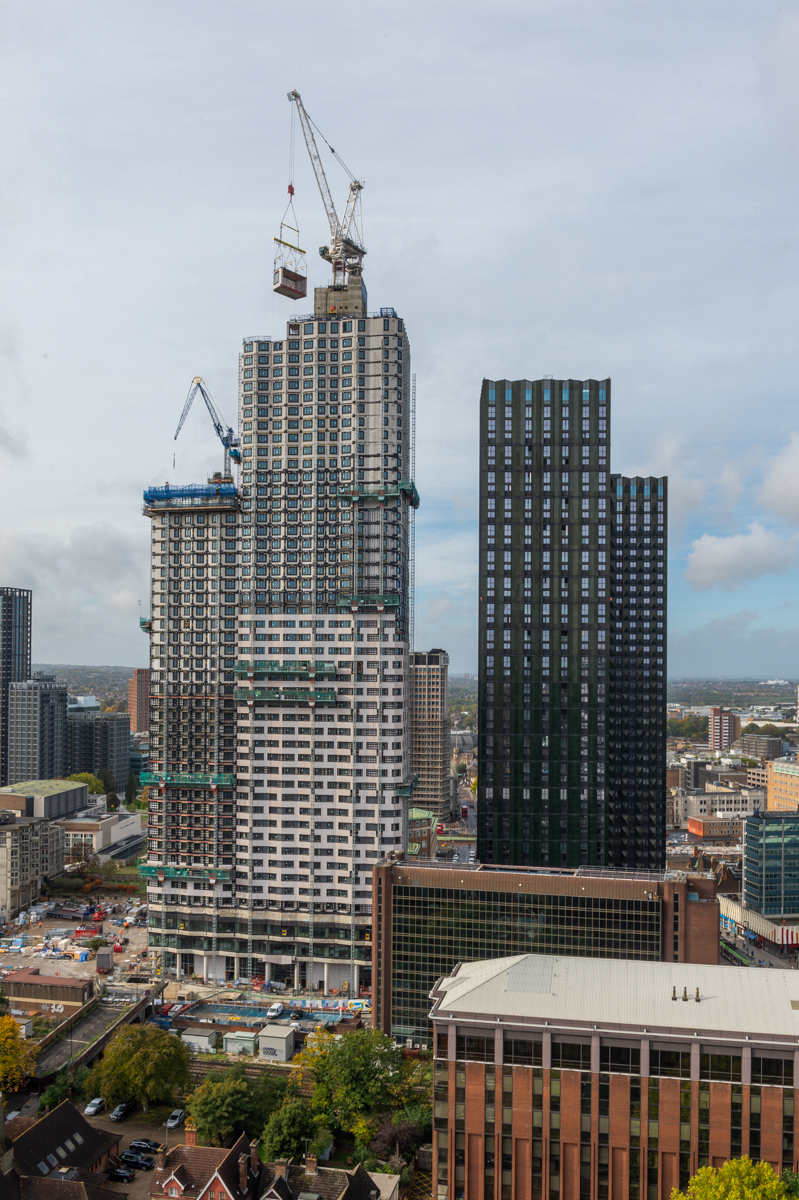
![]() CROYDON, UNITED KINGDOM
CROYDON, UNITED KINGDOM
Architect: HTA Design
Structural Design: Barrett Mahony Consulting Engineers
Developer: Tide Construction
Years: 2020 (10 Degrees) & 2023 (Enclave)
PROJECT DESCRIPTION
10 Degrees, Croydon and Enclave, Croydon
10 Degrees, Croydon, is a landmark residential development that redefined what’s possible with modular high-rise construction. The scheme features two towers, rising to 44 and 38 storeys, constructed from 1,526 offsite-manufactured modules and assembled in just 35 weeks. At 136 metres tall, it was the tallest modular building in the world at the time of completion. The development delivered 546 new homes alongside a wide range of amenities, including winter gardens, a café, gyms, a business incubator hub, an art gallery, club rooms, underground parking, and landscaped garden terraces.
The neighbouring Enclave, Croydon scheme delivered a pair of interconnected buildings; a 35 storey tower with 120 affordable homes, and a 50 storey tower with 817 co-living homes and seven dedicated floors of innovative and varied amenity spaces. It is one of the largest co-living development in the world. The towers were constructed from 1,725 volumetric modules manufactured offsite and erected over a 40-week period. Topping out at 163m high, it is Europe’s tallest structure to be built using volumetric modular construction methods, passing out the earlier neighbouring scheme at Ten Degrees.
Both schemes are high-quality, iconic landmark buildings enhancing the surrounding area with no aesthetic indication they were delivered using modular construction. This projects have raised worldwide awareness of the potential of modular construction particularly to deliver high rise buildings faster and more sustainably than previously possible with high quality finishes and minimal disruption to the local area. These structures portray the best in structural engineering design, offsite technology and has further advanced offsite construction legitimately into the realm of skyscrapers.
Engineering Powered by AXISVM
Barrett Mahony Consulting Engineers (BMCE) provided full civil and structural engineering services from concept through to practical completion for both projects. At the heart of our engineering workflow was AXISVM, which played a critical role in modelling, analysis, and design throughout the project.
AXISVM was used extensively to model all major reinforced concrete (RC) elements, including:
Deep piled foundations
In-situ concrete transfer slabs supporting the modular units
Full-height vertical RC cores that provide lateral stability
These core elements were essential to the structural integrity of the building and had to meet stringent performance requirements due to the height and modular nature of the scheme.
Advanced Analysis for Complex Challenges
The projects presented several unique engineering challenges that required detailed simulation and modelling. These included:
A 10m basement excavation on a previously piled site, adjacent to operational tram lines
Dynamic wind effects on slender, free-standing RC cores during construction and final stages
The stability and movement of modules under various loading conditions
AXISVM enabled BMCE to simulate and validate the behaviour of the RC cores and the interaction between the permanent structure and temporary conditions—such as crane loading during modular placement.
A key innovation was the vertical sliding connection system between the modules and the RC cores to allow for differential shortening. These connections ensured that no superstructure loads were applied to the cores until below podium level. Using AXISVM, we modelled this unique load path scenario, informed the wind tunnel testing, and refined the structural/dynamic performance criteria accordingly.
Structural Innovation Driven by Digital Tools
The use of AXISVM throughout the project enabled a level of precision and confidence that was critical to the success of such an ambitious modular scheme. The software’s powerful modelling capabilities supported:
Dynamic response analysis of the modular superstructure
Assessment of temporary stability during the rapid construction phase
Integration of wind tunnel test data for performance tuning
A New Standard in Modular High-Rise Design
10 Degrees and Enclave sets a new benchmark for modular construction globally. The project demonstrates how advanced structural analysis tools like AXISVM can support innovative building methods and enable the delivery of high-rise buildings that are faster, more sustainable, and minimally disruptive.
With its combination of offsite efficiency and engineering rigour, these buildings exemplify how digital design tools are helping to shape the future of urban living.


